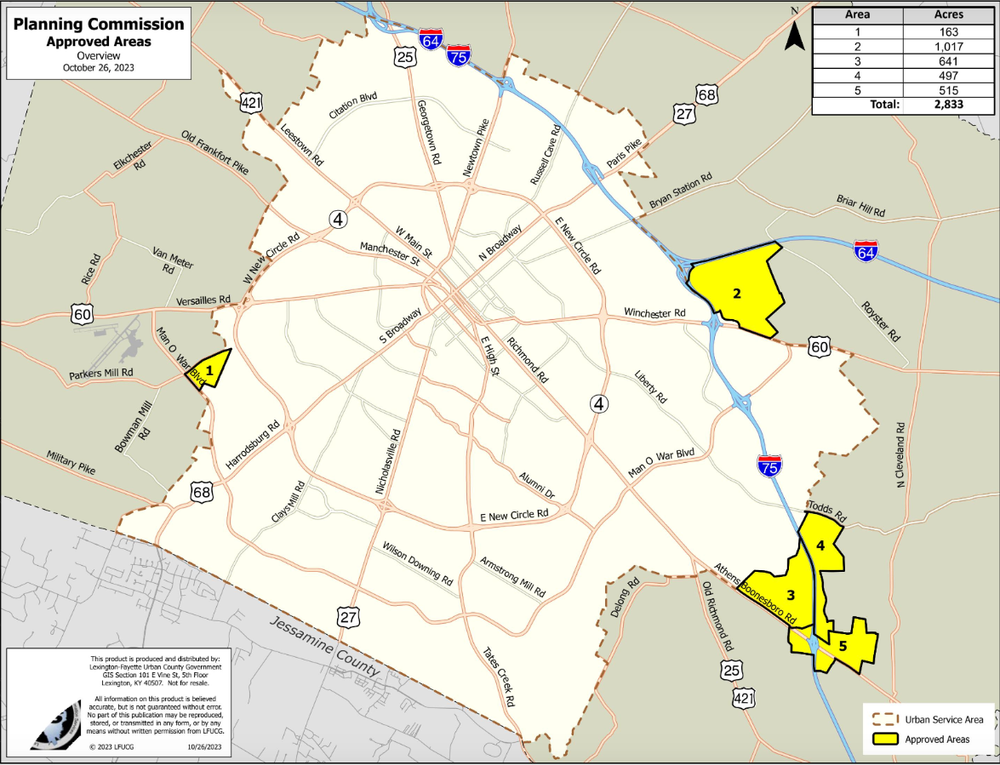Planning Commission votes on the draft map for the Expansion Area Master Plan

At their October 26th meeting, the Planning Commission voted to heavily revise the Urban Service Boundary expansion map.
This vote was originally scheduled to take place in November, but during the Urban Growth Management Update discussion on Thursday, they decided to make amendments to the map. This map is final – it will not be voted on by Council.
The final version includes 2,833 gross acres across five areas that look significantly different from what was recommended by the Urban Growth Management Advisory Committee last month.

Commission Members’ reasons for the changes include:
-
Reducing the amount of agricultural land that would be impacted by development, namely in the western areas near Parkers Mill Road.
-
Prioritizing connectivity between the recommended areas to the east.
-
Bringing in the Blue Sky Rural Activity Center (area 5 on this map), which has already been largely developed.
Division of Planning Director Jim Duncan voiced concerns about bringing in the Blue Sky Rural Activity Center. The process of the Urban Growth Management plan creation focuses on establishing a vision of development for rural, undeveloped land. The Blue Sky area is already developed, so the plan will also have to create a vision for the redevelopment of this site which is more complicated.
However, some members of the Planning Commission said the area is the most suitable for the style of development recommended in the Comprehensive Plan, where residents can live near jobs and amenities without driving long distances.
This map was approved in a 6-4 vote by the Planning Commission. It will now be used by TSW Consultants to create an Urban Growth Management Plan which is due back to Council by December 1, 2024.
Republished from CivicLex.
CivicLex’s work is licensed under a Creative Commons Attribution 3.0 United States License.